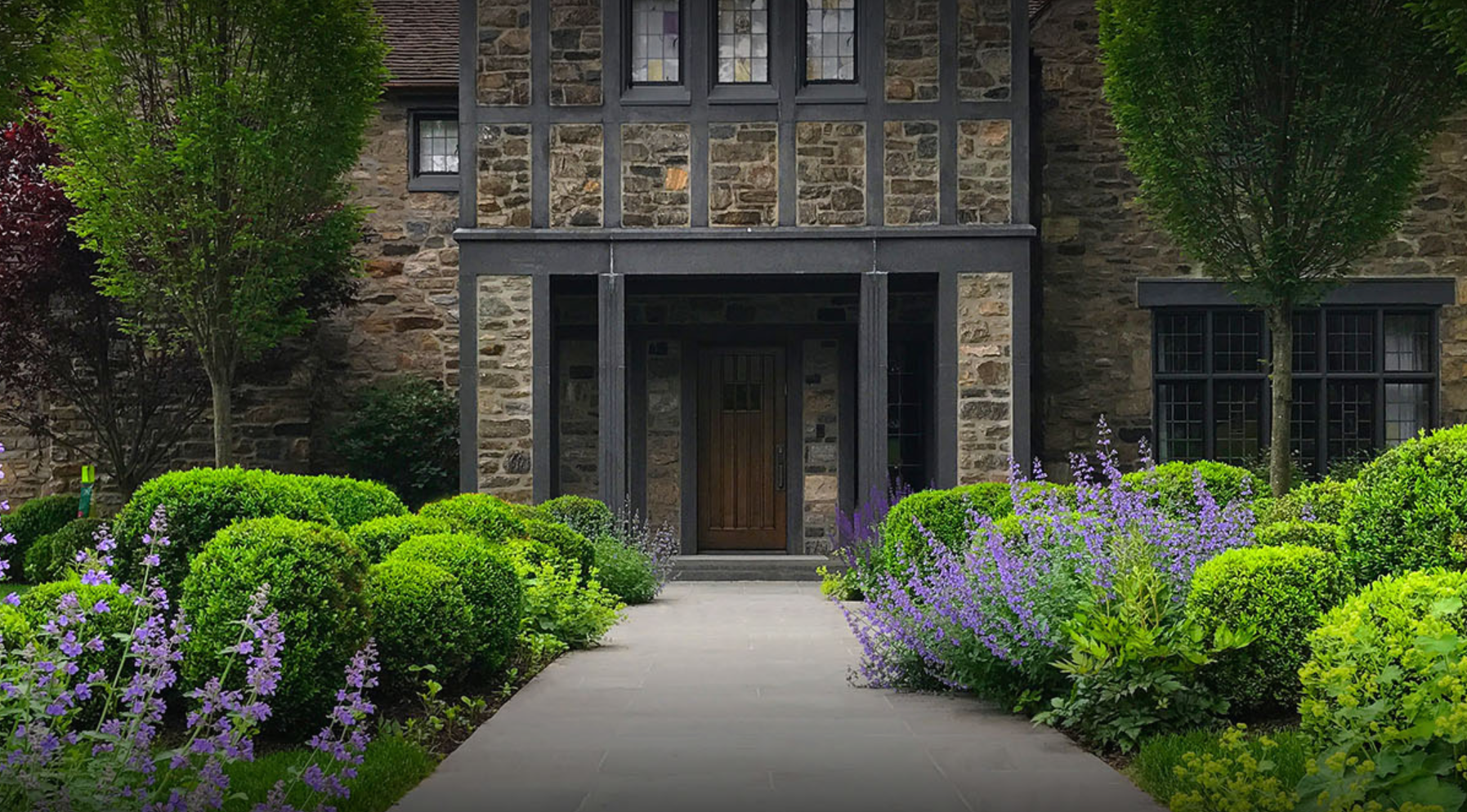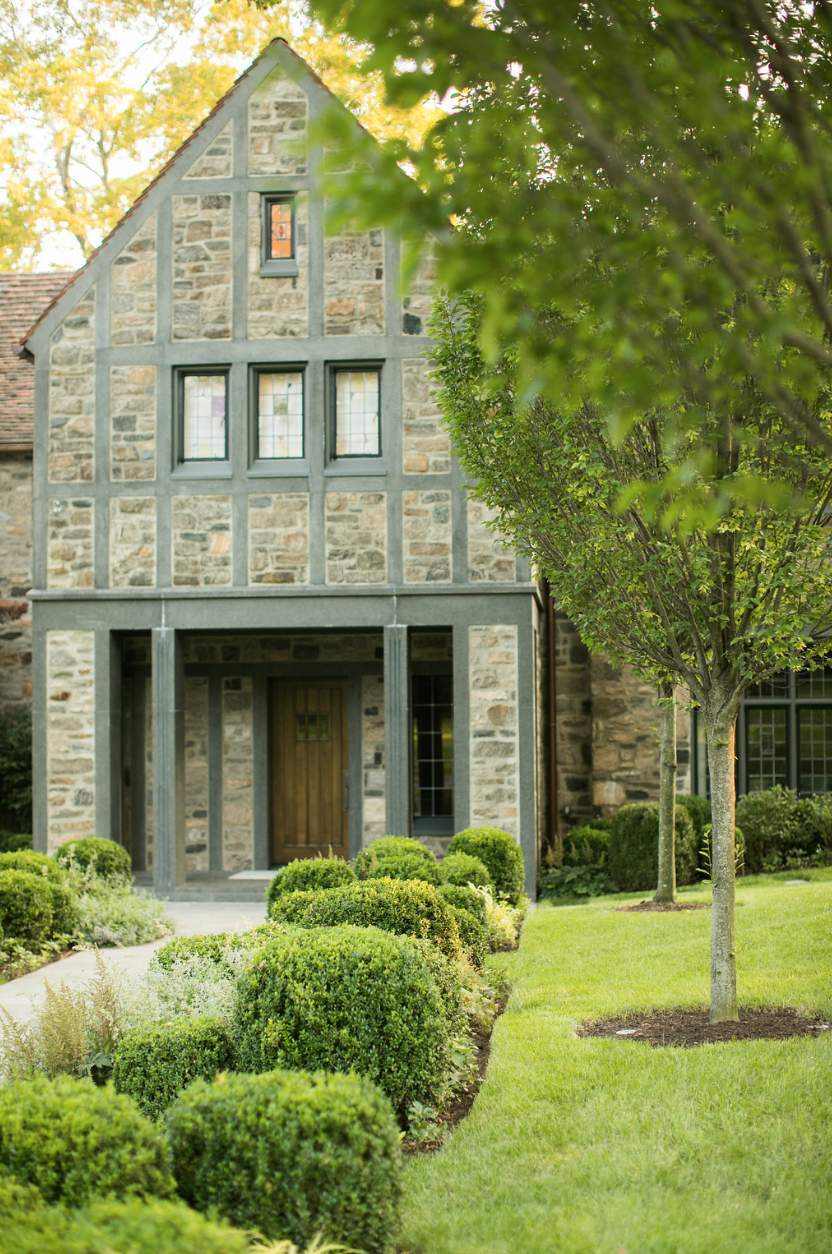

















The 1929 home is a Norman Tudor Revival, which sits on a 1-acre corner lot in an open, friendly neighborhood. The home underwent a sensitive renovation which included all new interiors, a kitchen, front portico and garage.
The landscape was renovated at the same time with goals to meet the practical needs of a young family, suit the style of the house, and maintain an open and inviting feel. All mature trees on the property were saved per the clients' wishes. Design elements included front path with plantings for an improved sense of arrival, an updated driveway, new swimming pool with pavilion, rear patio and paths with seat walls and a fire pit, formal play lawn with existing cherry trees and new shrubbery, site re-grading and improved circulation, plantings throughout for screening and ornamentation, pool code fencing, outdoor lighting and outdoor furniture.
Architecture by Saniee Architects & Construction By Cum Laude Group
Stone House ©Rosalia Sanni Design
Stone House ©Rosalia Sanni Design
Stone House ©Rosalia Sanni Design
Stone House ©Rosalia Sanni Design
Stone House ©Rosalia Sanni Design
Stone House ©Rosalia Sanni Design
Stone House ©Rosalia Sanni Design
Stone House ©Rosalia Sanni Design
Stone House ©Rosalia Sanni Design
Stone House ©Rosalia Sanni Design
Stone House ©Rosalia Sanni Design
Stone House ©Rosalia Sanni Design
Stone House ©Rosalia Sanni Design
Stone House ©Rosalia Sanni Design
Stone House ©Rosalia Sanni Design
Stone House ©Rosalia Sanni Design
Stone House ©Rosalia Sanni Design